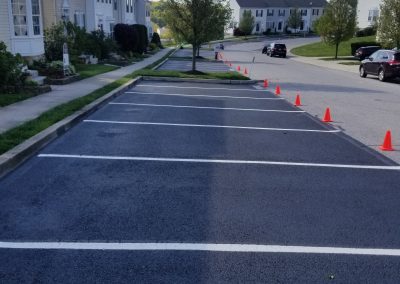When laying out a parking lot for striping there are many factors that should be taken into consideration. This article should add some insight into the details of laying out a parking lot.
The first thing is to determine the dimension of the parking lot. As the typical parking spot is 9′ wide and 18′ long, it should be determined how many spaces can be painted without inhibiting traffic flow. With this being said, it is essential to determine the traffic flow in laying out a parking lot for striping.
Another consideration in the layout process is determining the width of the drive lanes. The standard drive lane is 23′ 6″ wide for 90 degree parking stalls. If it is determined that there is not enough spaces to install the drive lane width, it may be necessary to install angled stalls. The average drive lane width for angled stalls is 18′ wide. To maintain this distance for the drive lane, the planner must determine the angle of the stalls. Some of the common stall angles are 45 degrees and 60 degrees. Now that spacing for the individual spaces and drive lanes have been accounted for, the next step is to lay out the handicap areas.
The amount of total spaces will dictate how many handicap spaces will be needed. For further information on this subject read our article “ADA compliance requirements“. The handicap spaces should be placed on flat ground and they should be adjacent to an accessible cross-walk that leads to a handicap ramp. Handicap parking should be placed as close to the entrance as possible.
Finally, a planner should understand the pavement marking requirements. If there are any stop signs, it is a good idea to place stop bars on the ground by the stop sign. This pavement marking assists the driver to know where to stop to avoid being exposed to oncoming traffic. Another marking that is necessary in most cases is the “no parking” and “fire lane” stencils. Directional arrows also assist in directing traffic.
In conclusion, to effectively layout a parking lot for line painting and pavement marking a planner must take the following into account:
1. The size of the lot
2. Traffic patterns
3. Parking space dimensions
4. Drive lane widths
5. Handicap space reqirements and locations
6. Pavement marking & Directional arrows








